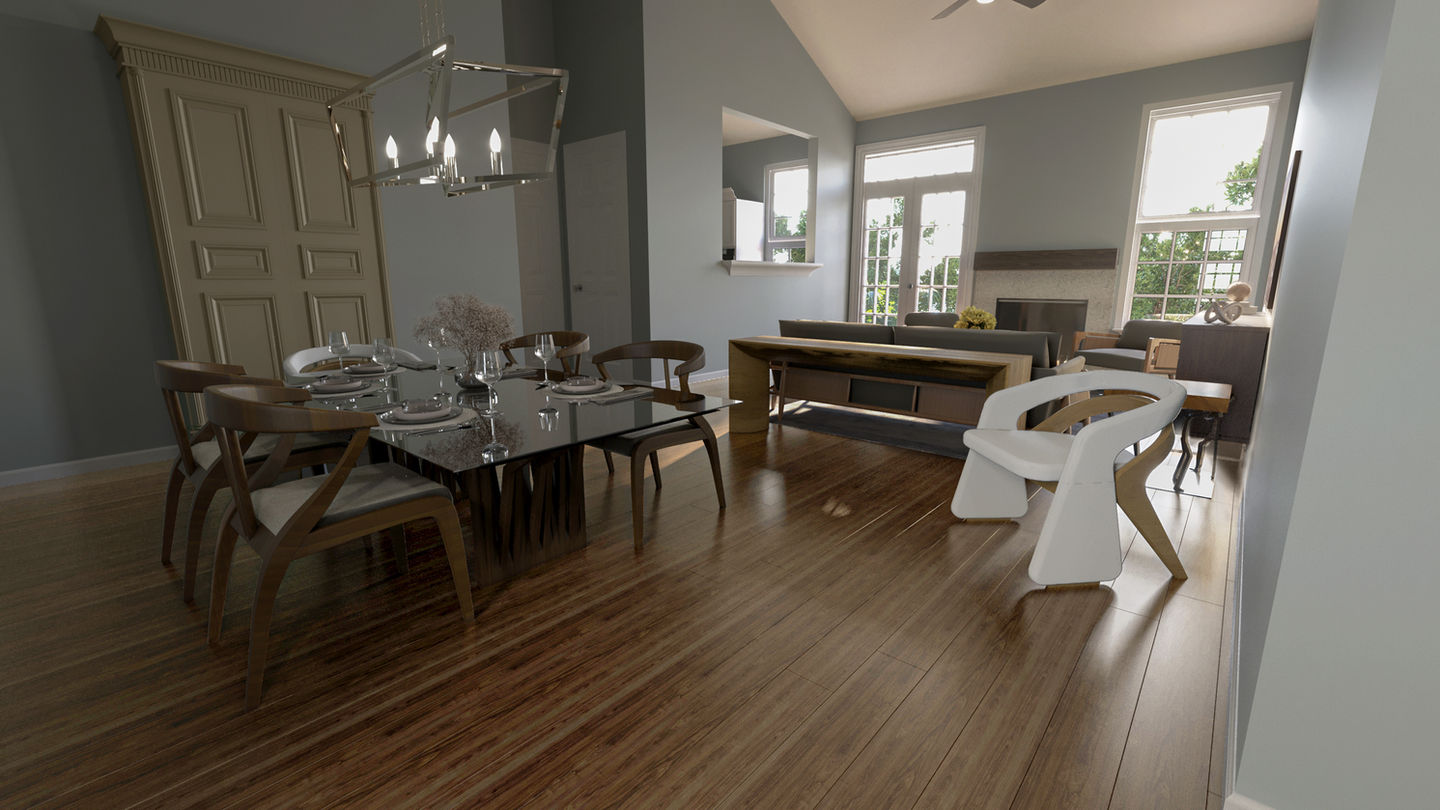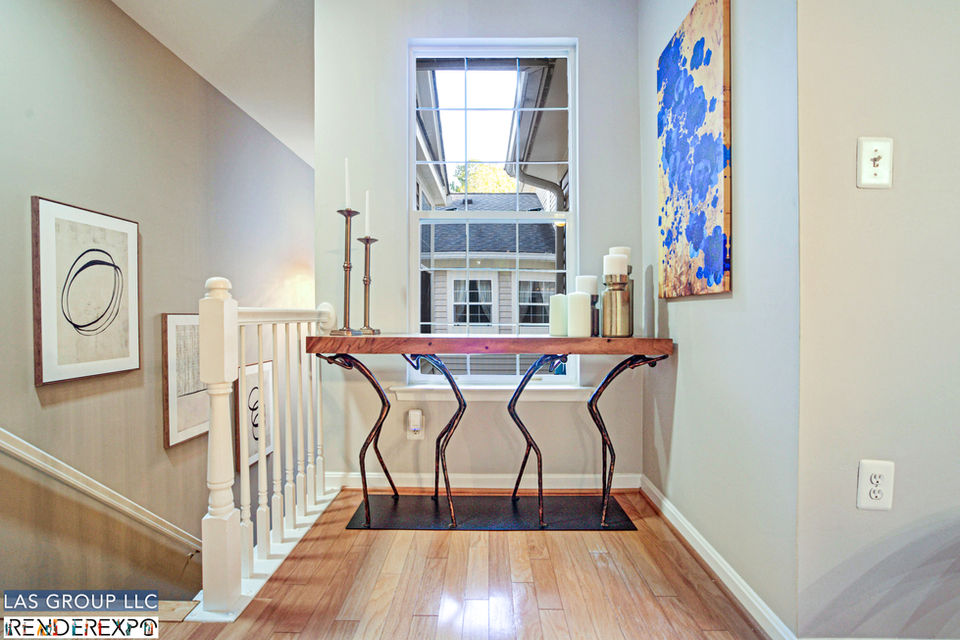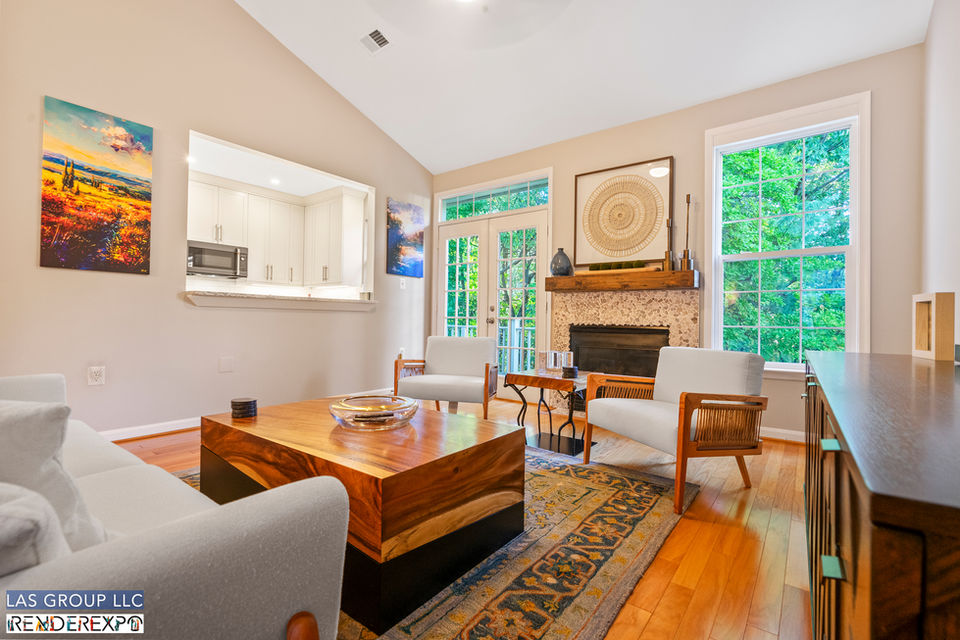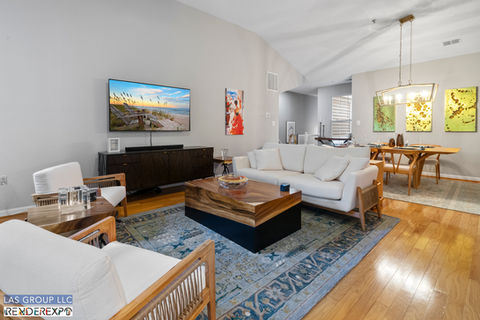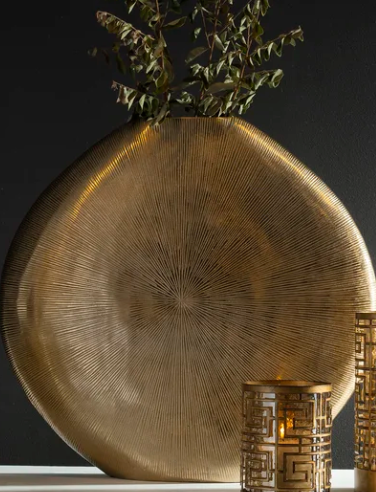
Few projects in the world of interior design and 3D visualization demonstrate the power of excellent workmanship, inventive design, and cutting-edge technology like our recent condominium transformation. At RENDEREXPO, we take pride in transforming ideas into reality, and this project exemplifies our dedication to perfection. Below, we'll go over how we changed a two-bedroom, two-bathroom condo into a top-tier design condo, demonstrating why RENDEREXPO is the go-to option for high-end interior renovation.
Understanding the Client's Vision: A Client-Centered Approach
When our client approached us, their request was simple yet ambitious: they wanted a sleek, contemporary room that highlighted their Polish-Italian history while also giving warmth, elegance, and functionality. They aimed for a holistic experience rather than just a design, from layout planning to furniture selection, art curation, and even the smallest touches like tableware and decor. Their final goal was to construct a magazine-worthy condo that would function as both a personal haven and a welcoming location for guests.
Listening and collaborating
We started by creating a complete program that comprised a concept plan of the living area, dining room, kitchen, and master bedroom. Every step of the process required the client's involvement. Our collaborative process revealed preferences for open spaces, particular material choices such as marble and oak, and a preference for contemporary furniture built with solid wood. The customer also desired a design element to respect their background, such as handpicked art and furnishings.
Client Testimonial: “RENDEREXPO’s team was phenomenal. They understood our vision and elevated it to a level we couldn’t have imagined. The renderings were so accurate, we felt emotionally connected to the design even before it was executed.”
Reimagining the Layout for Functional and Aesthetic Excellence.
A critical component of this renovation was redesigning the condo's layout to improve flow and connectivity while increasing functionality.
Kitchen-Living Room Connection
We redesigned the kitchen-living room relationship by introducing a wide window between the two spaces. This architectural feature not only strengthened the link between the kitchen and the living area, but it also increased the flow of natural light throughout the condominium. By adding new custom cabinetry, marble worktops, and high-end appliances such as a French double-door refrigerator and luxury oven, we created a space that is both functional and attractive.
Master Suite with Walk-In Closet
We renovated the master bedroom's ensuite bathroom into a luxurious retreat, complete with marble countertops, a double-sink vanity, a large shower with a glass barrier, and a statement Robin Mirror. Using the surplus space from the bathroom remodel, we created a compact yet effective walk-in closet, ensuring that no square footage was wasted.
Flooring and Finishes
The unit now has hardwood flooring throughout, accented with light gray paint for a modern, coherent appearance. For enhanced comfort and warmth, we chose plush carpeting in the bedrooms.
Furniture Selection: Combining Art and Functionality
One of the most notable components of this project was selecting furniture that not only enhanced the design but also made each item feel like a work of art.
Living Room Design
We presented three layout possibilities based on circulation, openness, and warmth. The chosen layout comprised the following:
- A three-seater couch with a wooden skeleton and high-quality white upholstery, complete with Velcro-secured cushions for convenience.
- Two armchairs are positioned with their backs to the freshly constructed chimney, creating a balance of openness and intimacy.
- A coffee and side tables made of metal and solid wood that go perfectly with the condo's natural color scheme.
The coffee table was centered with the kitchen-living room window, creating a visual link between the spaces. The TV vanity had dynamic striped patterns for a modern, utilitarian showpiece piece with plenty of storage.
Dining Room Design
The dining table was a showpiece: a solid wood piece with legs that resembled tree branches, accompanied by six chairs—four that matched the table's organic style and two designer pieces with split legs for a contemporary touch. This design achieved the ideal mix between functionality and creative expression.
Personal Touches
To commemorate the client's parents, we included two customized console tables:
- Behind the couch, a solid wood console shows off its natural grain.
- A mixed-material console beneath the window near the stairs adds both an artistic and utilitarian element to the room.
Bedroom Elegance: A Contemporary Sanctuary.
For the master bedroom, we chose a king-size bed with a sleek wood frame and high-quality fabric upholstery. Two black contemporary nightstands and an upholstered ottoman completed the ensemble. The vaulted ceilings and huge windows let in natural light, emphasizing the room's warm and inviting architecture.
Visualization and Execution: Commitment to Excellence
Before any purchases or construction began, we developed photorealistic 3D representations of the concept that were astonishingly accurate. These drawings enabled the client to envisage the final product and verified that all elements fulfilled their expectations.
Materials and craftsmanship
For furniture, we picked Brazilian Tiwari wood, a fashionable and durable alternative to oak, along with Uultis pieces noted for their mix of design and affordability. From brass candle holders to crystal vases and gold-accented bowls, every item was carefully chosen to complement the design concept while honoring the client's Polish-Italian ancestry and complementing the overall contemporary design style.
Client Testimonial: “The 3D Renderings were so lifelike, and the final execution was nearly identical. It’s incredible how RENDEREXPO brought the vision to life.”
Results: A Real 3D Rendering Success Story
The end product was a magazine-worthy condo design that outperformed the client's expectations. The seamless integration of design components, furniture, and decor resulted in a room that is both functional and appealing. Every aspect, from the living room's harmonized hue to the dining room's artistic centerpiece, reflected the client's vision and our design skills.
Key Highlights
Client Satisfaction: The client was quite pleased with the outcomes, particularly the emotional connection they felt with the design thanks to our thorough representations.
Budget Adherence: Despite the high-end design, we were able to stay under budget by utilizing cost-effective yet attractive materials and furnishings.
Functional Design: The reinvented arrangement and attentive furniture placement maximized space and improved livability.
Why should you choose RENDEREXPO for your next project?
RENDEREXPO delivers extraordinary outcomes by combining cutting-edge 3D rendering technology with unique design knowledge. Whether you're wanting to renovate a condominium or start a new building project, our staff can help make your vision a reality.
Are You Ready to Transform Your Space?
Contact us today for a consultation and see how we can bring your design dreams to life. From high-end design condos to bespoke interiors, RENDEREXPO is your partner in creating remarkable environments.
Let us work together to produce something truly remarkable.


3D Rendering for Developers
In real estate development, 3D rendering stands out as a transformative tool. It improves communication with realistic visualizations, secures funding by offering investors a tangible preview, and streamlines design to save time and costs. Moreover, 3D renderings boost marketing efforts, attracting early interest and enhancing cash flow. Embracing this technology positions developers for success, growth, and profitability in an ever-evolving industry.
Click Here to Learn More

CGI Helps buyers connect emotionally with a property
CGI revolutionizes property marketing with dynamic, personalized representations that foster emotional connections. Customized renderings address authenticity concerns, while testimonials underscore CGI's ability to evoke strong emotional ties. As emotions increasingly influence property decisions, CGI celebrates one year of reshaping real estate.
Click Here to Learn More

Commercial Rendering
Commercial 3D renderings are reshaping commercial real estate, turning architectural visions into immersive experiences. These visuals elevate properties in a visually competitive market, meeting tenant expectations by providing realistic previews and accelerating decision-making. Industry leaders strategically use 3D renderings in marketing, showcasing innovation and excellence, making it a crucial trend that propels the sector forward in an era dominated by visual communication.
Click Here to Learn More
Let's Discuss
Your Next Project
Fill out the form, or email us to
send you a free Quote, and receive our list of prices
Do not hesitate to contact us
+1 202-455-4032









