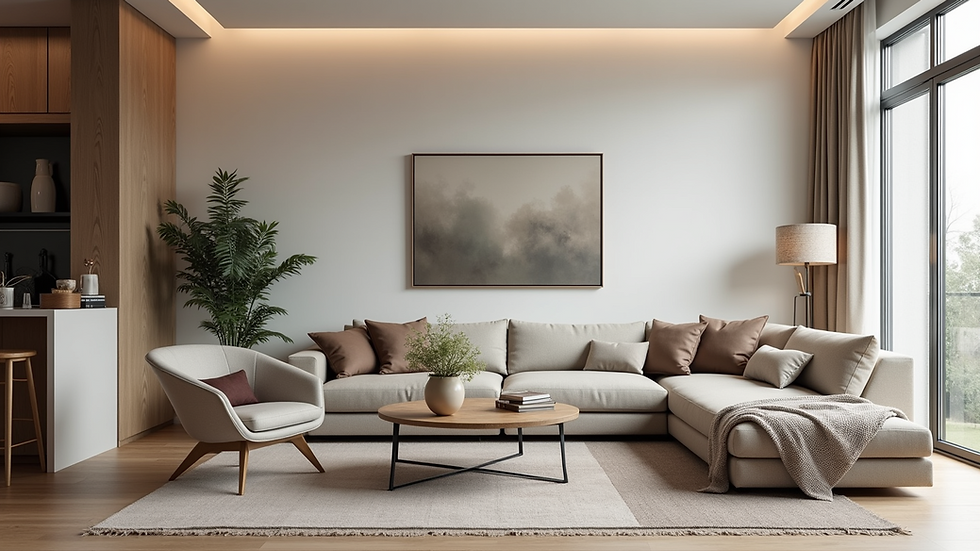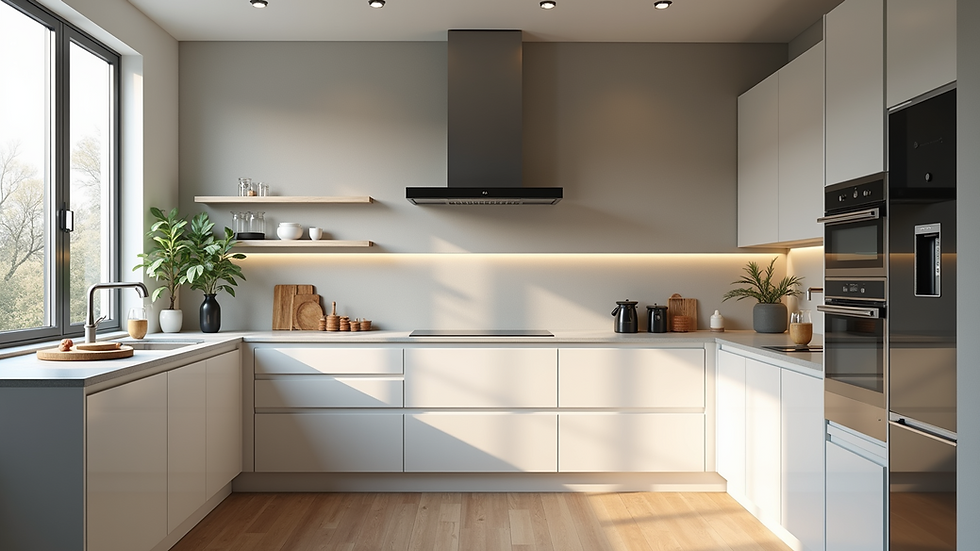Exploring the Intricacies of Apartment 3D Design and Layout
- louai86alsam
- Aug 19
- 3 min read
In today's fast-paced world, transforming a living space can be both exciting and overwhelming. With technology advancing rapidly, 3D design software has emerged as a game-changer in interior design, allowing for a more vivid visualization of apartment layouts. This not only enables designers and homeowners to better understand their spaces but also helps them make informed choices. In this blog, we will explore the specifics of Apartment 3D design, highlight its benefits, and illustrate how it can significantly improve your living experience.
Understanding Apartment 3D Design
Apartment 3D design involves creating lifelike, three-dimensional models of living spaces. Using advanced software, designers map out everything from furniture placement to color schemes. This digital approach equips clients and designers with a clearer vision of how the various elements interact within a space.
For instance, a study by the National Association of Realtors found that 87% of buyers prefer homes that have a visualization of the layout. This statistic emphasizes the importance of 3D designs in helping individuals understand the potential of their spaces, especially when traditional flat drawings can often lead to confusion.

Benefits of Using 3D Design in Apartment Layouts
Enhanced Visualization
Apartment 3D design significantly enhances visualization. Clients can view a realistic representation of their future spaces, making it easier to decide on design elements. Research indicates that 75% of individuals who use 3D visualization tools felt more confident in their design choices. This newfound clarity can help avoid costly mistakes, like purchasing furniture that doesn’t fit or compliment the chosen aesthetic.
Improved Space Planning
3D design tools facilitate precise measurements and spatial planning. Designers can experiment with different layouts, ensuring every square foot is effectively utilized. In smaller apartments, where maximizing space is essential, this feature can be a lifesaver. For example, a designer might experiment with a layout that increases usable space by over 20%, providing the resident with a more functional living area.
Customization and Personalization
Customization becomes straightforward with 3D design. Homeowners can change colors, materials, and furniture styles with ease to reflect their personal tastes. This process often leads to a design that truly represents the homeowner's lifestyle. For example, a homeowner might opt for a Scandinavian style featuring light woods and neutral tones, resulting in a serene and inviting environment.

The Process of Creating an Apartment 3D Design
Initial Consultation
The journey toward a stunning apartment design starts with an initial consultation. Here, the designer gathers essential information about the client’s needs, preferences, and budget. This step is crucial, as understanding the client's vision lays the foundation for an effective design.
Concept Development
Once the designer comprehends the client's requirements, concept development begins. This may involve sketching ideas, choosing color palettes, and selecting furniture styles. The aim is to create a design that connects well with the client’s vision and lifestyle.
3D Modeling
Next, the designer employs 3D design software to create a detailed model of the apartment. This includes all elements, from walls and flooring to furniture and decor. The designer can adjust the model at any time, allowing them to explore various configurations and design choices.
Client Review and Revisions
The completed 3D model is then presented to the client for feedback. This interaction invites collaboration and allows clients to express their thoughts and request changes. Designers can make adjustments immediately, streamlining the design process.
Finalization and Implementation
After approval, final plans are drafted. These plans guide contractors during implementation. 3D design ensures everyone involved has clear instructions, significantly reducing miscommunication. In fact, projects that use 3D modeling report a 30% decrease in construction-related issues.

The Future of Interior Design
Apartment 3D design is reshaping how we approach interior design and layouts. By providing superior visualization, space planning, and personalization, this technology transforms how we create living spaces. As the trend for innovative solutions in design continues to rise, the integration of 3D design will likely become standard practice in the industry.
Whether renovating your apartment or refining your design services, understanding the intricacies of Apartment 3D design can lead to exceptional results. Equipped with the right tools and a collaborative spirit, the possibilities for designing beautiful and functional living spaces are truly limitless.




Comments